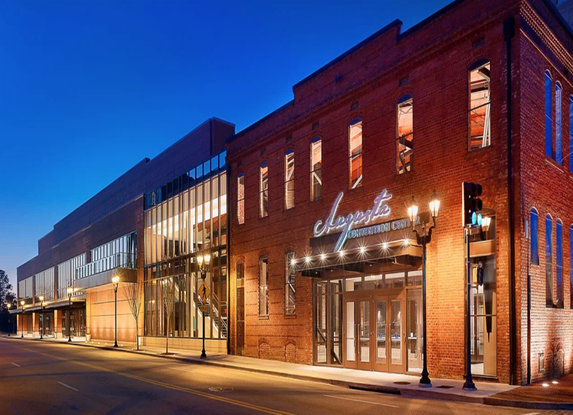

This facility is new construction and partial renovation to the existing Marriott Conference Center and historic Harrison building on Reynolds Street in Augusta, Georgia. The project provides for development of approximately 40,000 square feet of exhibit space, 6,000 square feet of kitchen space, and 28,000 square feet of lobby / prefunction space.
Together with other service and required spaces, the facility comprises approximately 95,000 gross square feet of new construction, 14,000 square feet of renovated space within the historic building, and 12,000 square feet of renovated space within the existing conference center.